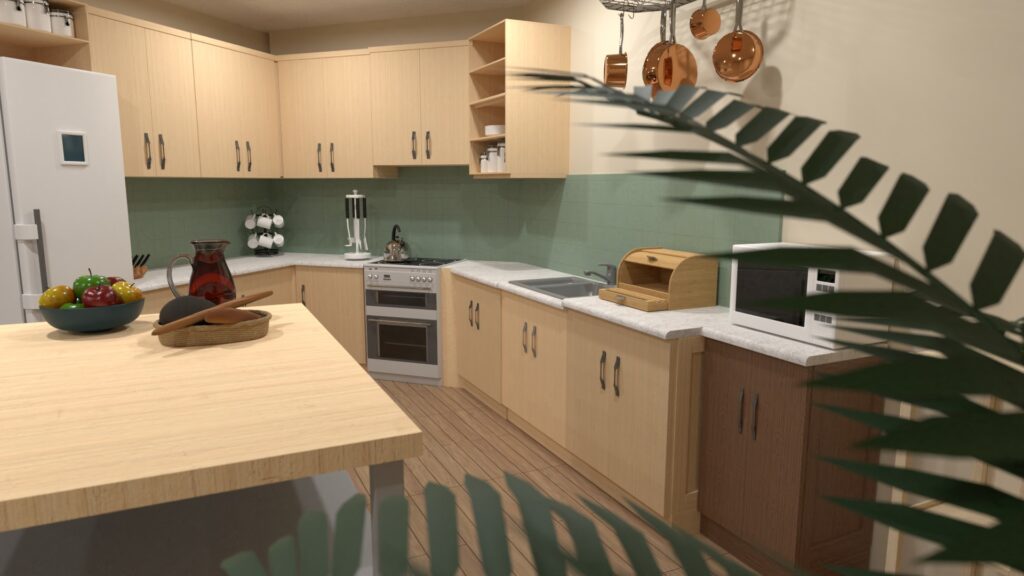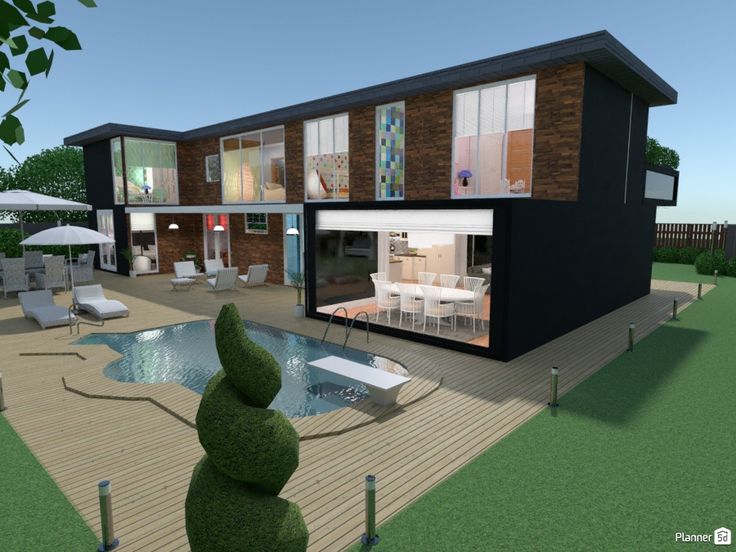Imagine walking through a beautifully designed space that you’ve only dreamed of until now. Each room reflects your unique style, functionality meets aesthetics, and every detail aligns perfectly with your vision. Welcome to the transformative world of Planner 5D! In today’s fast-paced digital age, where creativity knows no bounds, this innovative platform is not just changing the way we visualize our homes—it’s redefining the entire home design experience. Whether you’re an aspiring designer or a DIY enthusiast looking to breathe new life into your space, join us as we explore how Planner 5D takes you from mere imagination to stunning reality with ease and excitement. Get ready to unleash your inner architect and turn those dreams into tangible spaces that you’ll love for years to come!
Introduction to home design software and its benefits
Home design has evolved dramatically with the advent of technology. Gone are the days when home improvement projects required piles of blueprints and lengthy consultations with architects. Today, we live in an era where innovative software allows anyone to unleash their inner designer from the comfort of their own couch.
The right home design software offers not just convenience but also a canvas for creativity and inspiration. Whether you’re looking to renovate your kitchen or reimagine your entire living space, having powerful tools at your fingertips can make all the difference. Enter Planner 5D—a game-changer in the realm of digital design that turns visions into tangible realities.
Ready to discover how this intuitive platform can transform your dreams into beautiful spaces? Let’s dive deeper into what makes Planner 5D stand out in today’s crowded market!
Overview of Planner 5D and its unique features
Planner 5D stands out as a dynamic tool for anyone venturing into home design. It offers an intuitive interface that caters to both beginners and seasoned pros.
One of its unique features is the ability to create floor plans in both 2D and 3D views. This flexibility allows users to visualize their designs from different perspectives, enhancing creativity.
The extensive library of furniture, appliances, and decor items adds another layer of customization. Users can personalize their spaces with real products available on the market.
Additionally, Planner 5D supports augmented reality integration. This means you can see how your designs would look in real life before making any commitments.
Collaboration is made easy too. Share projects with friends or professionals for feedback and ideas. The community aspect fosters inspiration while connecting designers around the world.
How Planner 5D transforms your home design vision into a reality
Planner 5D takes home design from mere imagination to vivid reality. With its intuitive interface, users can easily create stunning layouts that reflect their personal style.
The drag-and-drop functionality allows for seamless adjustments. Want to move a sofa? Just click and place it wherever you envision. No more tedious measuring or guesswork involved.
3D visualization is a game changer. Users can walk through their designs virtually and experience the ambiance before making any physical changes. This feature helps in visualizing color schemes, furniture placement, and spatial relationships.
Customization options abound as well. Choose from an extensive library of furniture, fixtures, and finishes to infuse personality into your space.
With Planner 5D, every vision becomes tangible. Whether you’re reimagining a single room or an entire home, this software bridges the gap between dream and design effortlessly.
Step-by-step guide on using Planner 5D for home design projects
Starting with Planner 5D is a breeze. First, create an account on their user-friendly platform. It’s quick and easy.
Once you’re in, choose to design in either 2D or 3D mode. The flexibility allows you to work how you feel most comfortable.
Next, take advantage of the drag-and-drop feature to add walls and windows. Feel free to play around with room dimensions until it feels just right.
After that, explore the extensive library of furniture and decor items. Simply click on what catches your eye to place it in your space.
You can adjust colors, textures, and sizes effortlessly. This customization lets your unique style shine through.
Lastly, save your designs as you go along. You can revisit them anytime for tweaks or inspiration later on. Designing has never been this accessible!
Success stories and real-life examples of homes designed with Planner 5D
Homeowners around the globe have embraced Planner 5D, turning their dreams into beautifully designed realities. One standout story features a couple in California who renovated their kitchen entirely through this software. They visualized every detail, from color schemes to layout adjustments. The result? A stunning open space that reflects their personality.
In another case, a family in London used Planner 5D to create an inviting backyard oasis. With just a few clicks, they explored various landscaping options and outdoor furniture arrangements before making purchases. Their garden is now the go-to spot for summer gatherings.
A young professional transformed her tiny apartment into a functional yet stylish haven using Planner 5D‘s intuitive tools. She maximized every inch of space while infusing it with vibrant colors and textures that inspire creativity.
These real-world examples showcase how individuals are bringing unique visions to life with ease and precision through Planner 5Ds powerful platform.
Comparison with other home design software options
When exploring home design software, it’s essential to consider various options available in the market. While some programs offer robust tools, they can often feel overwhelming for beginners.
Planner 5D stands out due to its user-friendly interface. Unlike more complex software that requires extensive training, Planner 5D allows users to dive right into their projects. It prioritizes accessibility without sacrificing functionality.
Comparatively, other platforms may focus heavily on technical features suited for professionals. This might alienate casual designers looking for straightforward solutions.
Furthermore, many alternatives lack the seamless integration of both 2D and 3D views found in Planner 5D. Users appreciate being able to visualize their designs from multiple perspectives effortlessly.
Cost is another factor where Planner 5D shines. Many competitors charge hefty fees or require subscriptions just for basic functionalities, while Planner offers a solid free version suitable for many needs.
Tips and tricks for optimizing the use of Planner 5D
To get the most out of Planner 5D, start by exploring its extensive library of templates. These can jumpstart your project and give you a clearer vision.
Next, use the drag-and-drop feature to effortlessly place furniture and decor. This flexibility allows for quick adjustments as ideas evolve.
Consider experimenting with different color palettes. The software enables you to visualize how various shades impact space before committing to paint or fabric choices.
Don’t overlook the augmented reality feature. It helps you see how designs will look in real life, bridging the gap between digital planning and physical spaces seamlessly.
Lastly, save your favorite layouts as presets. This makes it easier to revisit successful designs for future projects without starting from scratch every time.
Upcoming updates and developments in the world of home design technology
The realm of home design technology is advancing at lightning speed. Innovations are reshaping how homeowners approach their projects.
Artificial intelligence is becoming a game changer. Imagine software that learns your style preferences and suggests designs tailored just for you. It’s not far off, as AI integration grows more sophisticated.
Virtual reality also plays a significant role in enhancing user experience. Homeowners can now step inside their future spaces before any construction begins. This immersive aspect allows users to make informed decisions on layouts and decor.
Moreover, collaboration tools are evolving, enabling seamless communication between designers and clients from anywhere in the world. Sharing ideas has never been easier or more interactive.
As these trends develop further, they promise to enrich creativity and streamline project execution like never before. Exciting times lie ahead for both professionals and DIY enthusiasts alike—stay tuned!
Conclusion on the immense potential of Planner 5D in transforming your living space.
The journey from a mere idea to a tangible living space has never been more accessible. Planner 5D democratizes home design, allowing anyone with a vision to bring it to life. With its intuitive interface and robust features, users can visualize every detail of their dream homes in stunning clarity.
This software empowers you to experiment with layouts, colors, and furnishings without the need for extensive training or experience. The possibilities are endless. Whether you’re looking to redesign your current space or embark on an entirely new project, Planner 5D provides the tools necessary for creative expression.
As technology continues to evolve, so too does the potential of platforms like Planner 5D. It not only simplifies complex design processes but also inspires confidence in homeowners embarking on exciting transformations. Your ideal home is within reach—it’s time to unleash your creativity and make that vision a reality.



